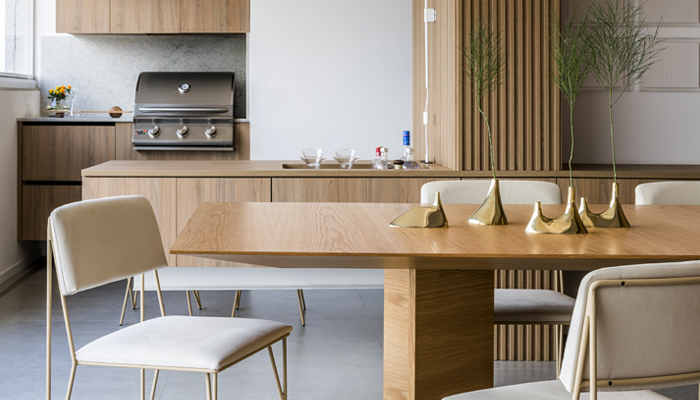We are in the Women's Month! And there's nothing better than introducing you to design and architecture professionals who are following the path to success with us.
They are excellent at everything they do and, thanks to each of them, we develop unique projects for our clients. Are you ready to meet them?
Follow here!
They make Evviva
Meet our partners and the work they have done.
- JGS Associated Architects
Mother and daughter, Carolina Gehlen (engineer, trained in Landscape Architecture and Urban Planning in Germany) and Julia Gehlen Sartori (architect, with an MBA in Architecture in the Luxury Market) are partners in the office, located in Porto Alegre.
Together, they developed the 800 m² Gourmet Patio Environment, which was on display at Casa Cor RS 2021. The idea that guided the work was to reconnect with the past, where all houses had an internal patio, with the function of both protection and coexistence with nature.
This way, we have a place to recharge our batteries, calm our hearts and ideas, sunbathe or sleep in the shade, eat outdoors, and grill meat on the patio for friends and family.
Carolina and Julia created a cheerful and functional space, to return to the origins of the South, of barbecues, of everyone gathered around food and a wood fire. In this sense, rustic and country vegetation composes the setting. In addition, the architects added color to the loose furniture.
With simplicity and comfort, the aim of the space is to allow people to live together. There is also the rescue of the value of the flesh, of the past, of grill and events surrounding the barbecue tradition. After all, as the gaucho says, “fire is sustenance!”
The key piece of the project is the INO kitchen. It reflects the post-pandemic behavior envisioned by Carolina and Julia: the discovery of a passion for cooking, in a context that also involves spending time outdoors and valuing the backyard. In other words, nothing is more fair than providing a gourmet space that is up to the task!
“Sensitivity is the word we would choose to describe Evviva. Sensitivity in the choice of materials. Sensitivity in the service provided for each project. Sensitivity in humanizing an industry, where we have permeability from side to side, delivering solutions to our customers.” Carolina Gehlen and Julia Gehlen Sartori
- Calli Architecture
Alongside Rafael Carmori, Silvana Margarin leads the office, which is located in São José, in the greater Florianópolis area. She is Calli Arquitetura's direct contact with clients. From gathering the briefing to delivering the project, the idea is to develop projects that give shape to people's dreams.
The SD Apartment project, aimed at a young couple with two children, was designed by both of them. The total area is 158 m² internally. The external area is 100 m². We, at Evviva, are present in the kitchen, the children's suite and the women's closet.
The residents' main desire was a stainless steel kitchen, but without the coldness typical of this material. So Silvana and Rafael worked with materials and textures focused on warmth and welcoming, such as wood, for example.
The project features different wood panels, wooden slats on the ceiling and exposed brick on the walls, which all evoke comfort. Created by our company, the INO kitchen is different, special and unique, and was essential to the creative process.
“It was a good experience working with Evviva. Whenever we needed it, we were able to meet the challenges and problems that every project has. So, it was satisfactory, the result was good, within expectations and it surprised us.” Silvana Margarin and Rafael Carmori
- Ticiane Lim
Architect and designer, Ticiane Lima is the one who signs the Apto VP 2022 project. We are present in the service area, pantry, kitchen, gourmet space, lavatory, hall, wine cellar, dining room, social circulation area and suites (two traditional and one master).
The project, which covers 167 m², was designed for a young couple with a child and a pet. Designed with clean and minimalist architecture, the apartment has a light and contemporary atmosphere, where the wood tones stand out alongside the burnt cement floor. This creates an aesthetic language that interacts with all the spaces.
The wine cellar was the highlight of the project. It has leather handles, a panel that mimics the white wall and light wood pegs that match the proposed carpentry. It holds 62 bottles, above the living room home, with an armchair that integrates it into the living room with lightness and harmony.
"Working with Evviva is a source of great gratitude and emotion. All the involvement we have with the company, from the sale until the final product is of utmost importance. We are attended to in every detail proposed by our architecture and concept!” Ticiane Lima
Also check out: Luxury bathroom | Custom furniture tips | Custom furniture franchise




